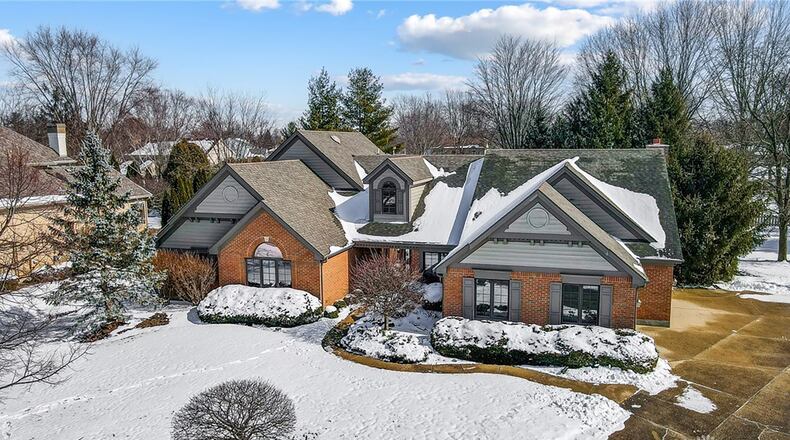Inside, the entry has hardwood flooring, a guest closet and a ceiling light. It also has wood crown molding that continues into the hallway. There is a home office opposite the entryway with a window overlooking the enclosed patio. It has hardwood floors and crown molding.
To the right of the entry is the formal dining room. It has crown molding, chair rail molding, hardwood flooring and a decorative chandelier. It also has a trey ceiling.
At the rear of the home is the family room with vaulted ceiling, ceiling fan and recessed lighting. It has neutral carpeting, a brick gas fireplace with raised hearth and French doors leading to the backyard and rear patio. There is a palladium window above the doors.
The eat in kitchen is off the family room and has tile flooring, updated wood cabinets, solid surface countertops and recessed lighting, it has a walk-in pantry, island with breakfast bar and higher end stainless appliances including a refrigerator, double wall ovens, microwave dishwasher and cooktop. There is a double sink and a bar sink in the island and an appliance garage.
There is an opening over the sink overlooking the family room and a decorative lighting fixture above the island. The breakfast area has a bay window and decorative chandelier. Sliding glass doors open to the fully enclosed patio. There is a half bath nearby with hardwood flooring and an oversized wood vanity.
The main floor also has a primary bedroom suite with vaulted ceilings and a ceiling fan. It has hardwood flooring and two walk-in closets. The ensuite bathroom has tile flooring, recessed lighting and a double vanity with makeup counter. There is a walk-in shower with glass door and a soaking tub.
Stairs off the entry lead to the second level and three bedrooms, a full bathroom and a recreation room. All three bedrooms have ceiling fans and neutral carpeting. One has double closets. The shared full bath has tile flooring, a walk-in shower with glass doors and a wood vanity. The recreation room has carpeting, a ceiling fan and a dormer space.
The lower level is finished and has a family room, a flex room that could be a study and a half bath and laundry room. It has recessed lighting and a built-in bar area with cabinets. Off the family room is a laundry room with folding counter and cabinets and utility sink with cabinets.
The enclosed porch at the rear of the home has ceramic tile flooring and a ceiling fan. A door opens from the porch to the back patio. There is an outdoor kitchen area and hot tub area with surrounding wall. The yard is fenced on two sides with wood pickets and there are mature trees lining the rear.
MORE DETAILS
Price: $649,900
More info: Cindy Buckreus, Coldwell Banker Heritage, 937-609-5043, cbuckreus@aol.com
About the Author





